Property Details
Square Feet
1,815
Bedrooms
3
Bathrooms
2.5
Year Built
1954
PROPERTY INFO
**SOLD! After receiving two offers, my Sellers accepted an amazing, contingency-free offer. Escrow closed on 9/27/2024 with a sales price of $2,165,000 - which was more than $205K over its asking price.*** >>> PREMIUM GLENMOOR LOCATION! A move-in ready, spacious 3 bedroom, 2.5 bathroom, inside Laundry Room plan. Original 1,815 sq ft of living space. Bright morning light provides sunny views of fantastic Rear Yard landscaping. Living Room, Dining Area and Family Room. Has numerous windows and sliders to large Rear Patio. Extra benefits: updated bathrooms, gleaming hardwood floors, all doors and hardware replaced. Central air conditioning, air filtration system. Tucked-Away vegetable garden behind west-side gate. If condition, location and a spacious floorplan are on your list, do not miss this one!
Profile
Address
4716 Mayfield Dr
City
Fremont
State
CA
Zip
94536
Beds
3
Baths
2.5
Square Footage
1,815
Year Built
1954
Neighborhood
GLENMOOR
List Price
$1,959,950
MLS Number
41071509
Lot Size
9,488
Elementary School
GLENMOOR ELEMENTARY SCHOOL
Middle School
CENTERVILLE MIDDLE SCHOOL
High School
WASHINGTON HIGH SCHOOL
Elementary School District
FREMONT UNIFIED SCHOOL DISTRICT
High School District
FREMONT UNIFIED SCHOOL DISTRICT
Standard Features
Air Conditioning
central A.C.
Central Forced Air Heat
Roof Type
composition shingle
Hardwood Floors
Pantry
walk-in pantry off Laundry Room
Fireplace Count
2
Breakfast Nook
Eat-in Kitchen
Extra Storage
High End Appliances
NEW dishwasher, range and refrigerator
Indoor Laundry
in Laundry Room w/ cabinets, sink
Stainless Steel Appliances
Finished Garage
Kitchen Counter Type
tile
Recessed Lighting
in Kitchen, Living/Family Rms, Master Bd
Spacious Backyard
Two Car Garage
Family Rooms
Floor Type
hardwood, tile, vinyl
Parking Type
2 Garage spaces
Garage Type
attached w/interior and side yard access
Patio Type
large Rear Yard patio
HOA Features
Barbecue Area
Basketball Court
Greenbelt
Hot Tub - HOA
Park
Playground
Pool - HOA
Tennis Courts
Custom Features
Skylight in Entry Hall
FRESH AIRE UV Air Filtration System
Ample exterior storage
Fantastic Rear Yard landscaping
Large Rear Yard patio
Updated bathrooms
Gleaming hardwood floors
All doors and hardware replaced
Tucked-Away vegetable garden
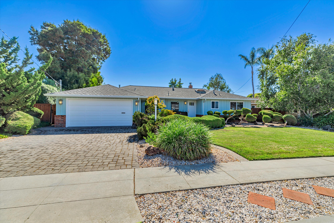
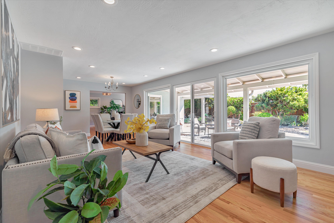
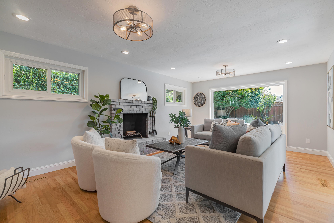
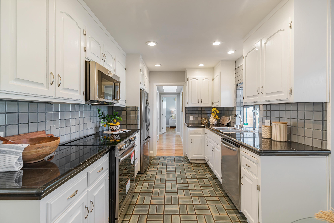
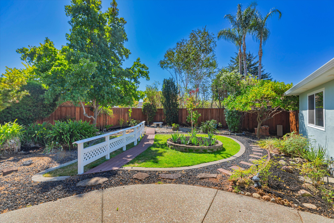
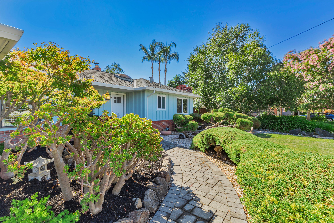
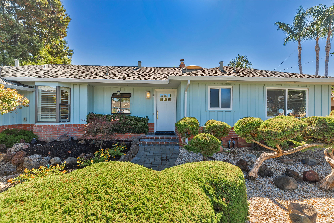
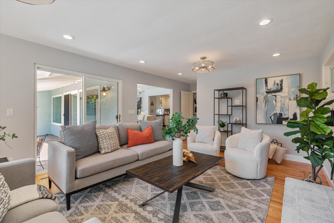
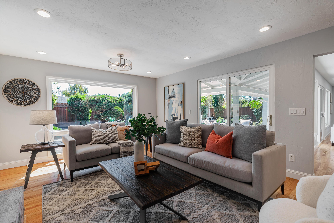
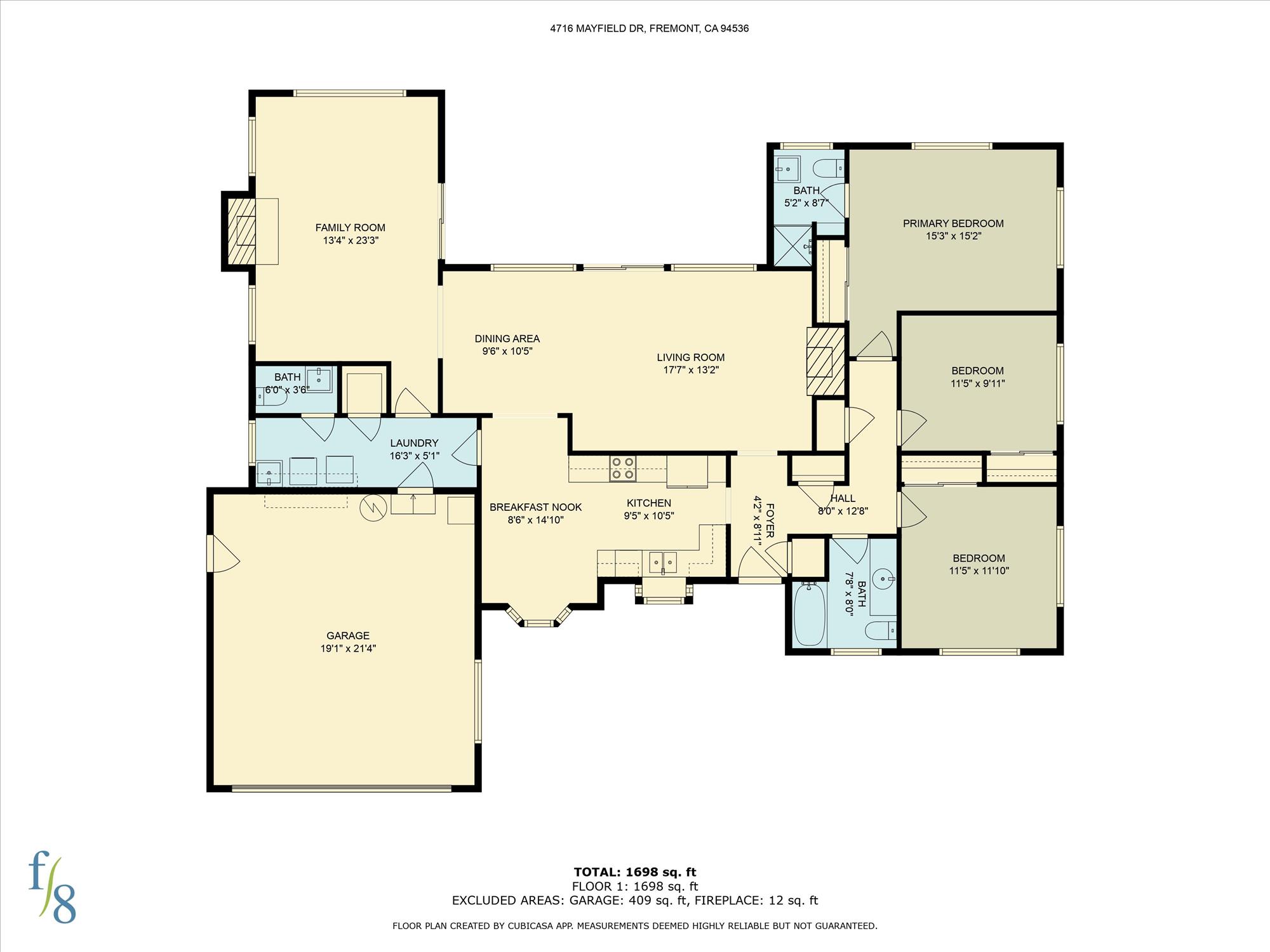
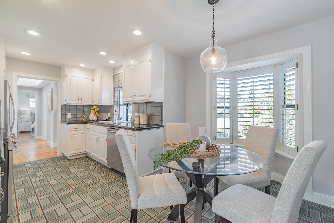
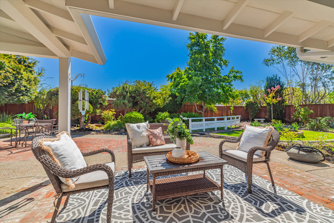
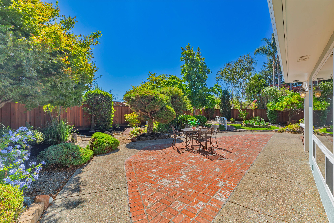
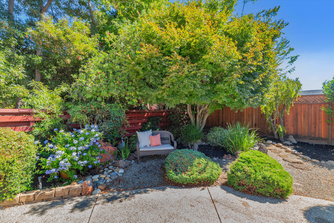
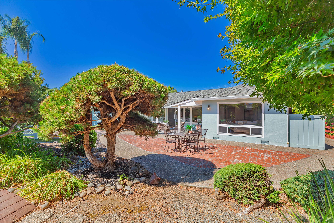
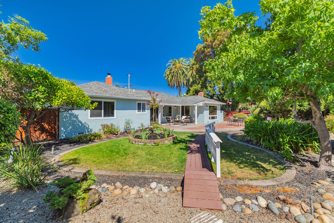
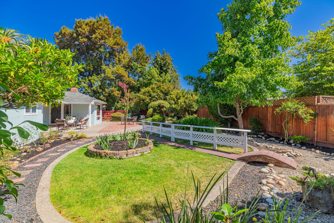
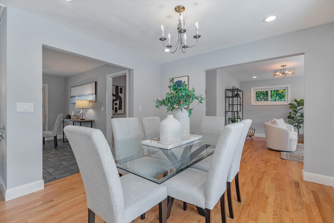
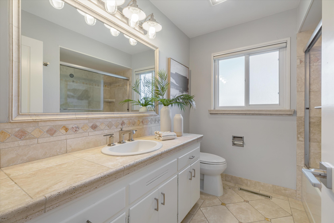
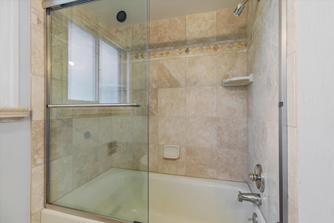
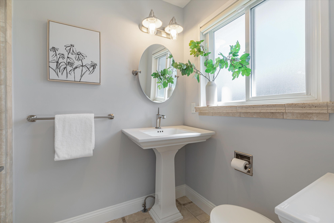
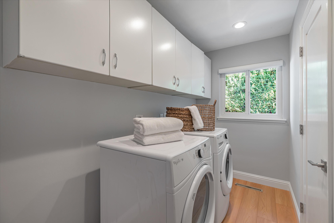
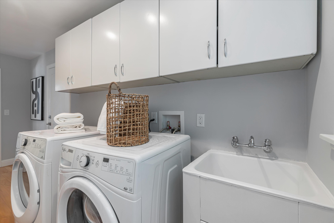
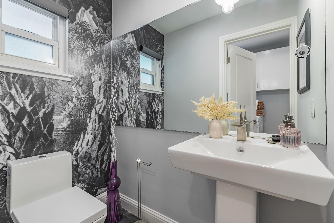
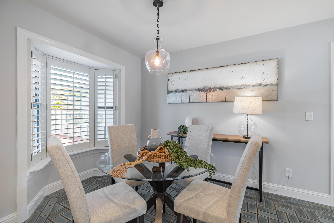
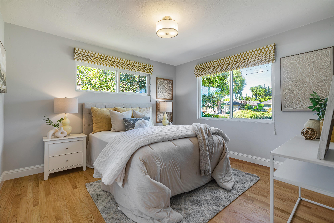
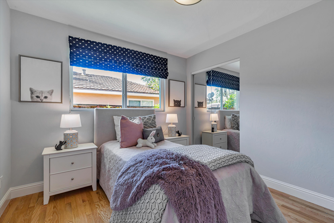
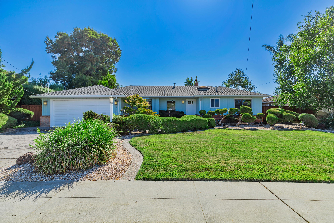
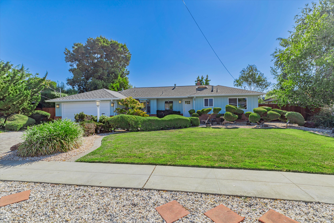
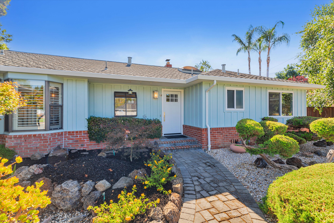
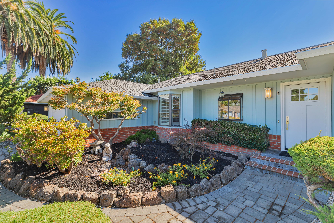
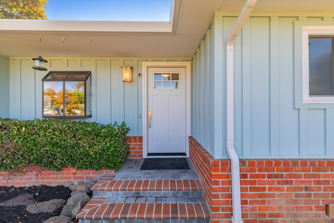
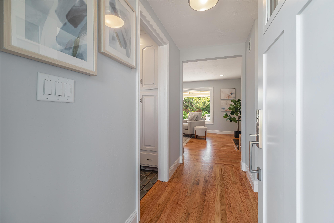
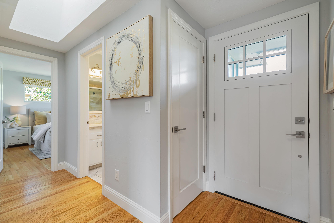
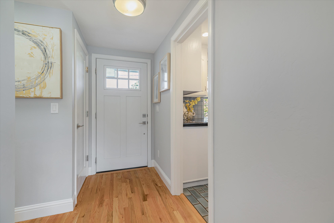
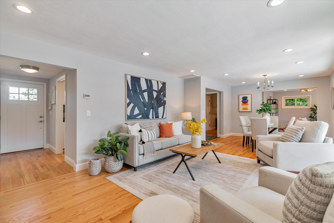
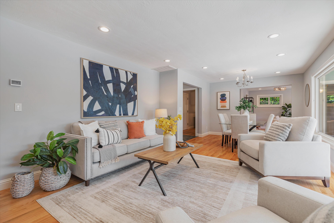
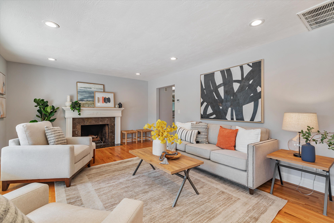
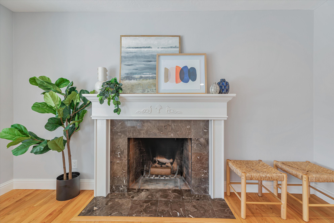
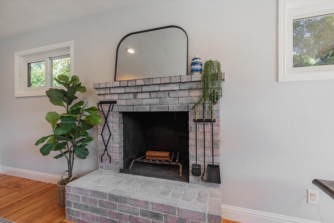
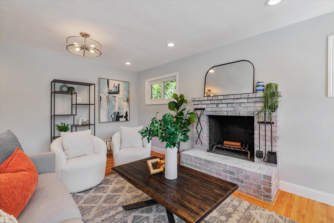
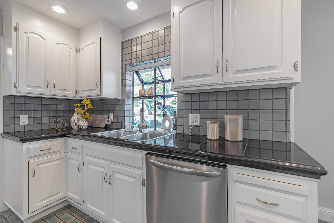
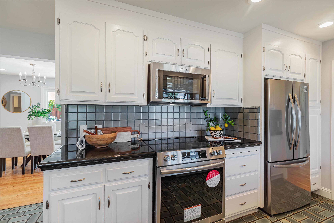
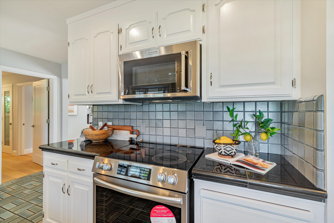
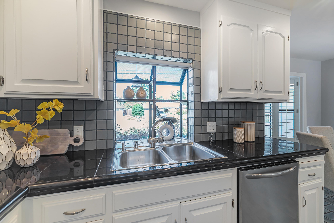
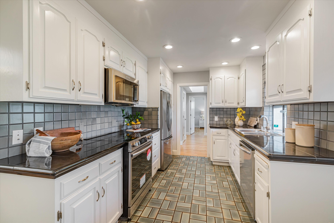
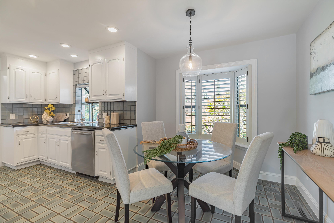
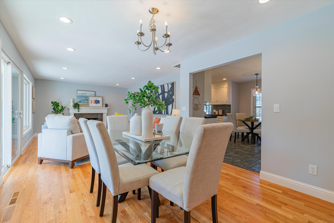
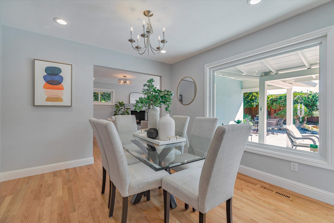
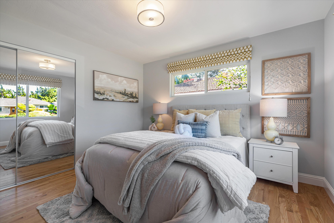
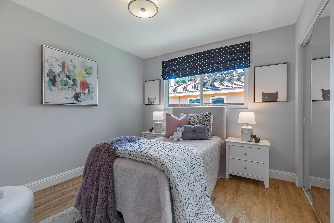
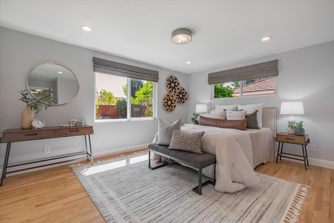
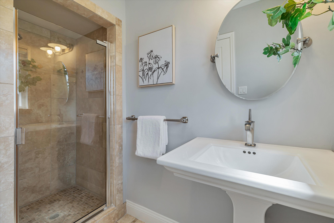
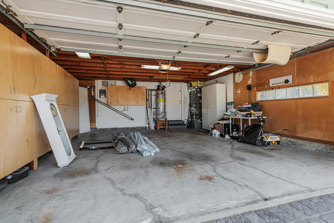
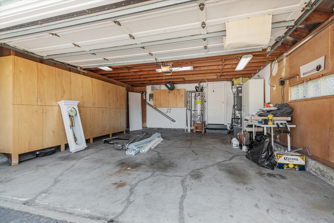
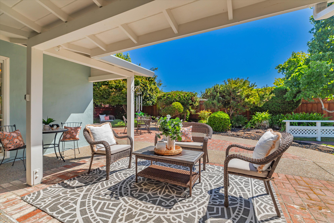
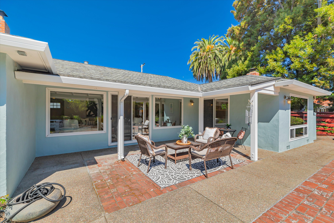
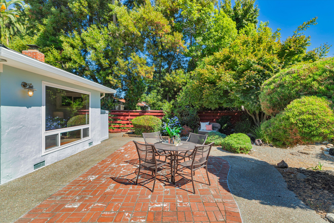
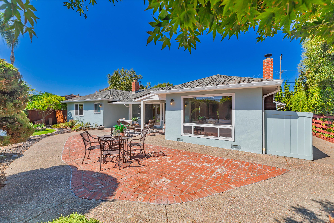
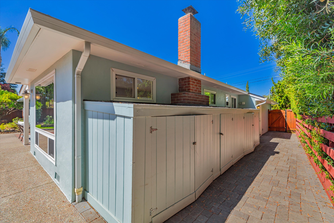
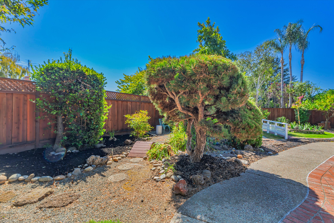
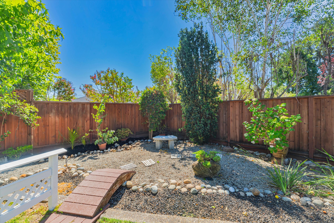
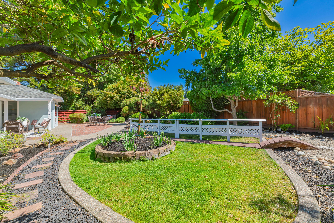
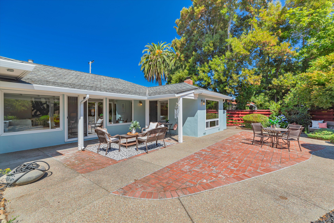
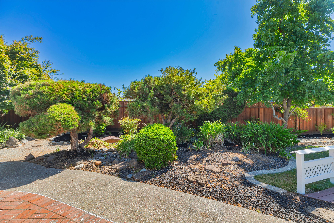
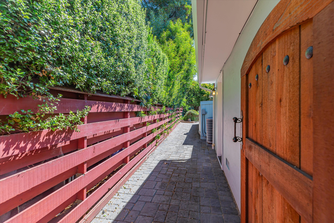
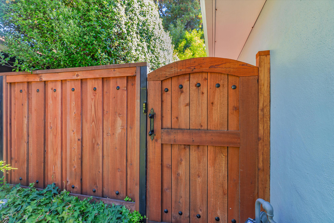

Share:
